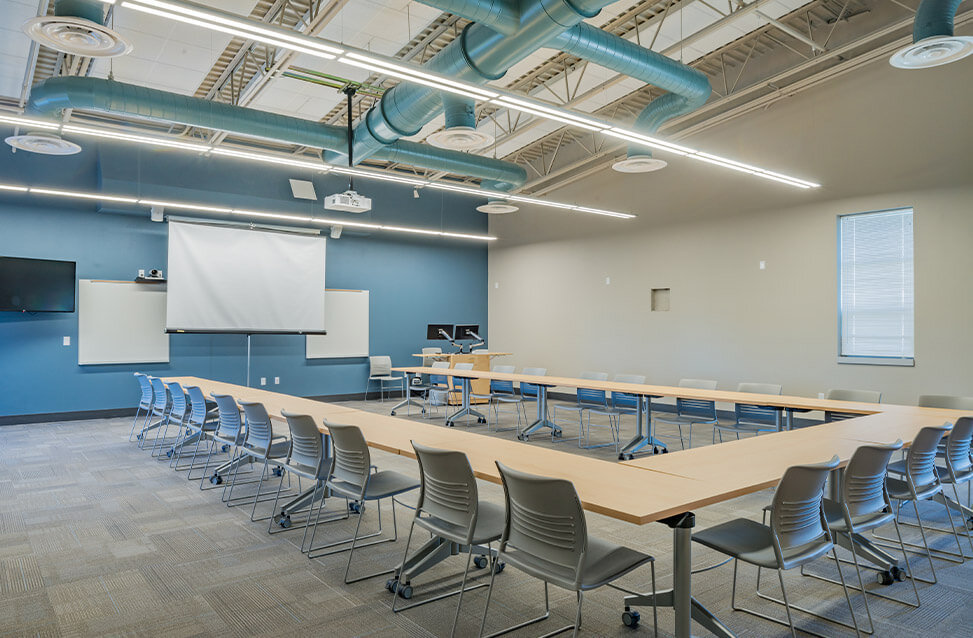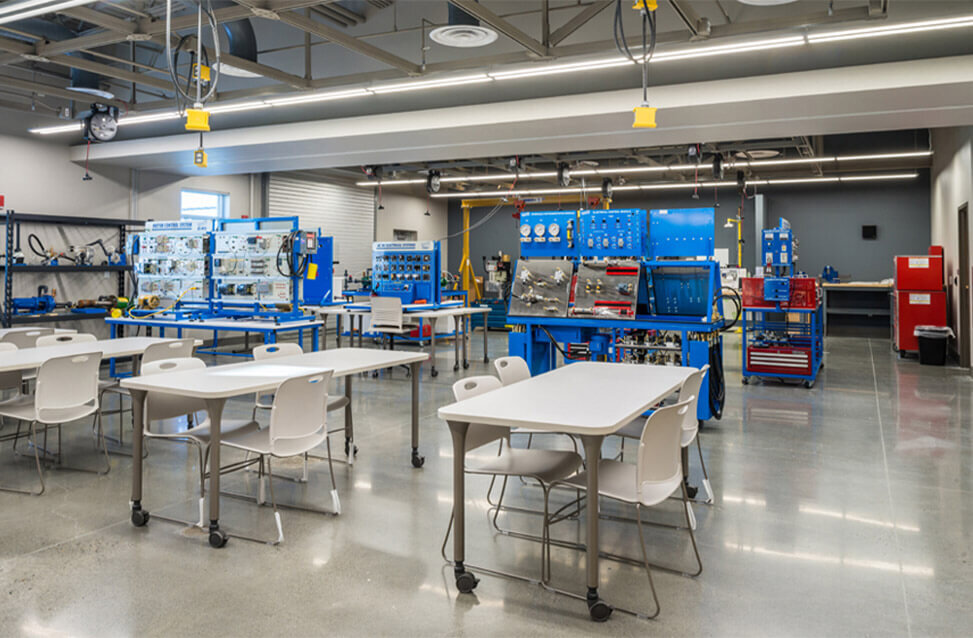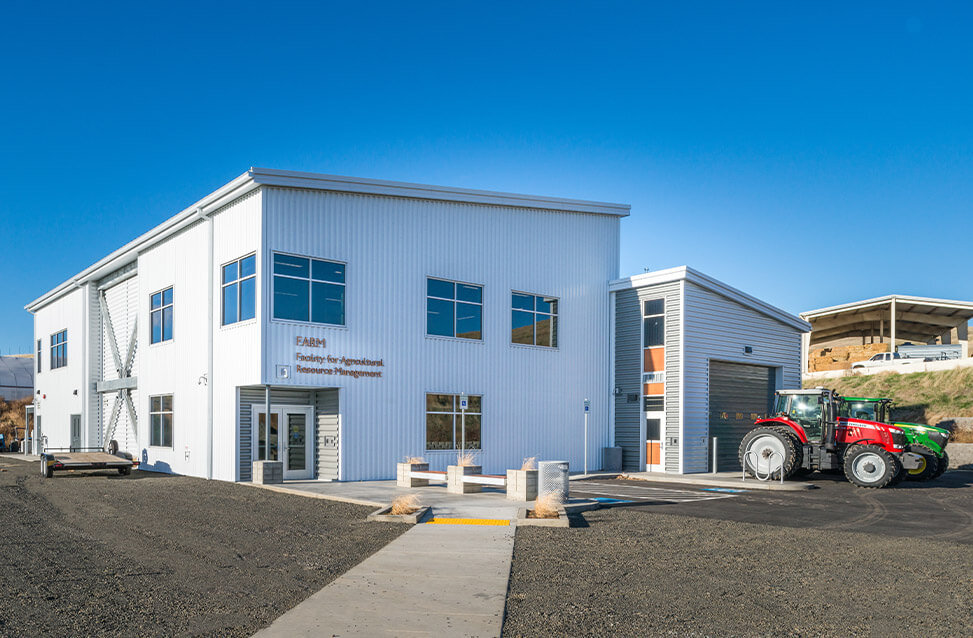BSU Aquatics Center
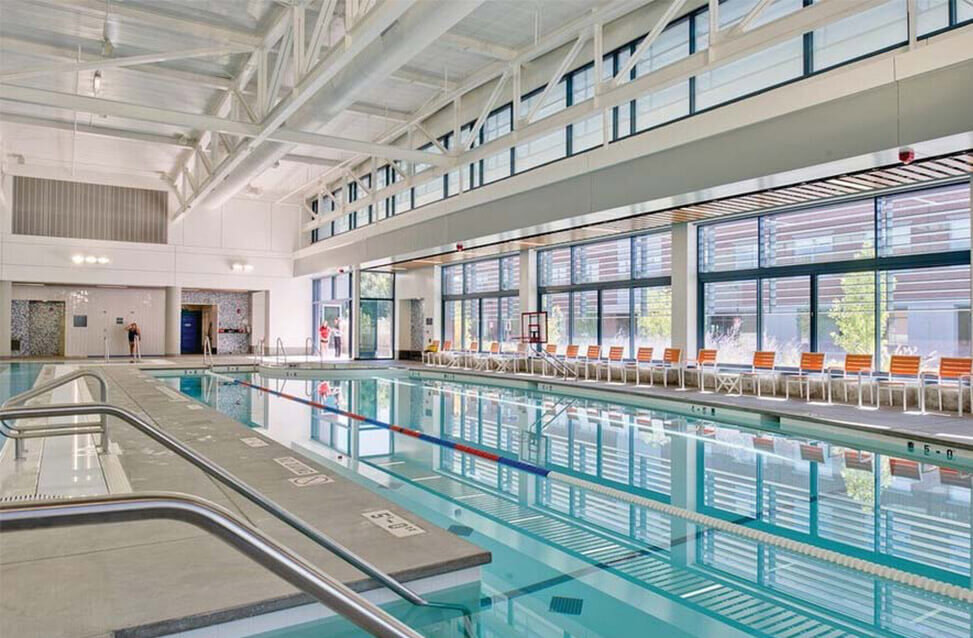
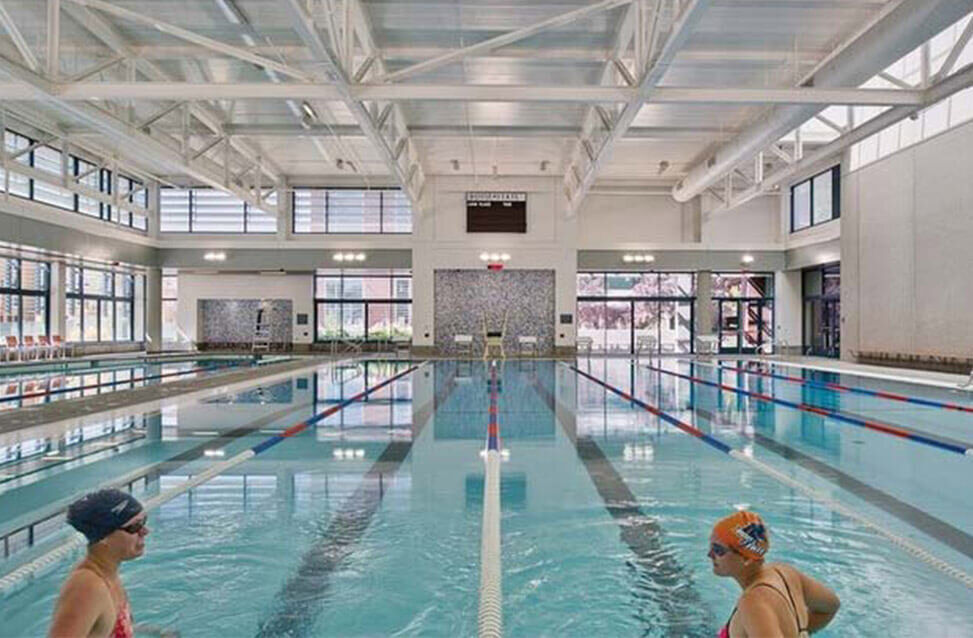
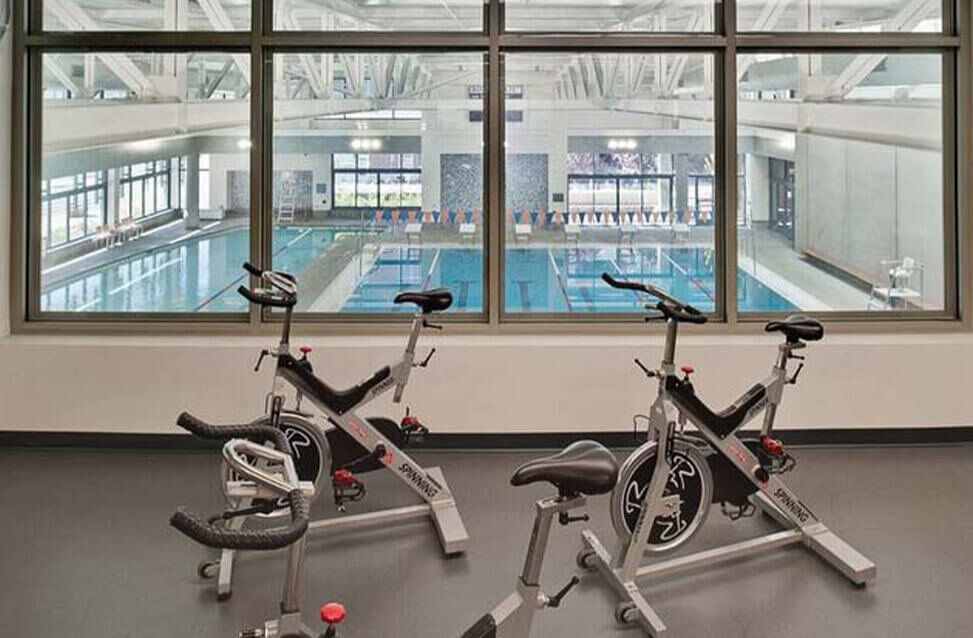
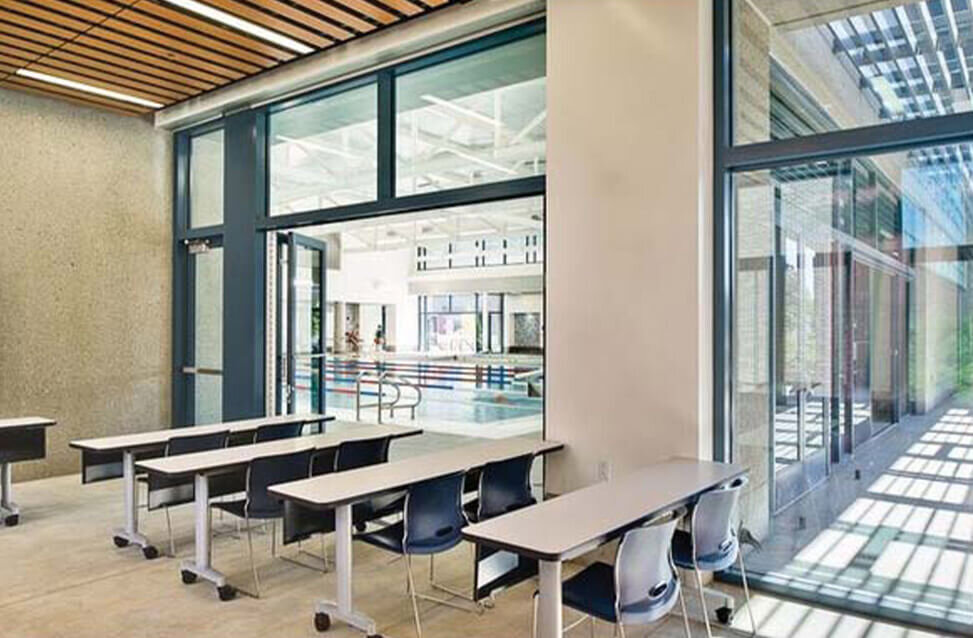
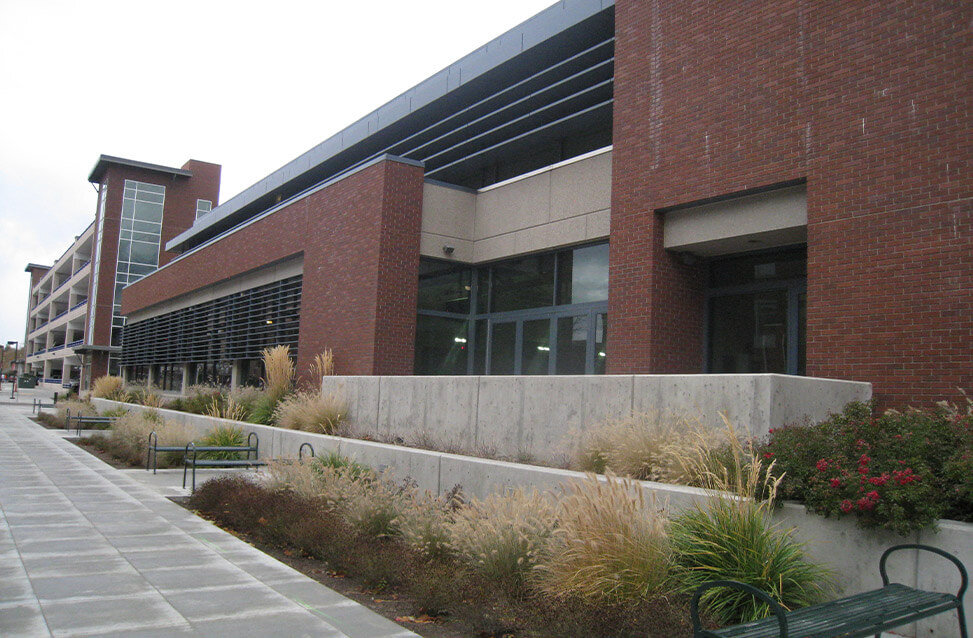
Location: Boise, Idaho
Owner: Boise State University
Completion Date: 2010
Architectural services on this 17,900 square foot aquatics center addition were provided by LKV Architects in collaboration with YGH Architects of Portland, Oregon. The addition is located on the south side of BSU’s existing student recreation center. The new facility includes a six-lane competition pool, recreation pool with spa, climbing wall, fitness room, and new locker rooms. The structure includes a main high-bay space with exposed steel trusses over the pools, and lower more intimate flanking spaces. The south facade includes an expansive window wall with rows of horizontal sunshades to reduce glare and prevent direct sunlight from reflecting off the water. On the north side of the pool a full-length, fritted glass skylight adds even more natural light to the space and casts an ever-changing display of mullion shadows on a precast concrete wall. The exterior of the aquatics center addition is a palette of brick, steel, glass, and concrete that matches the existing recreation center building.

