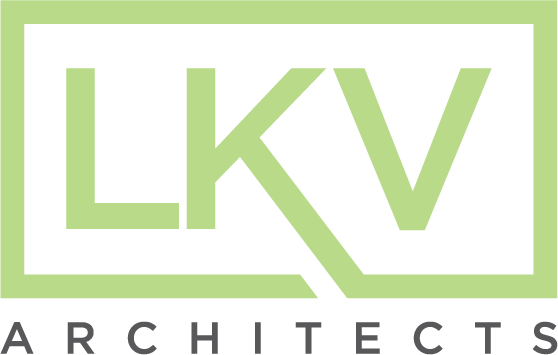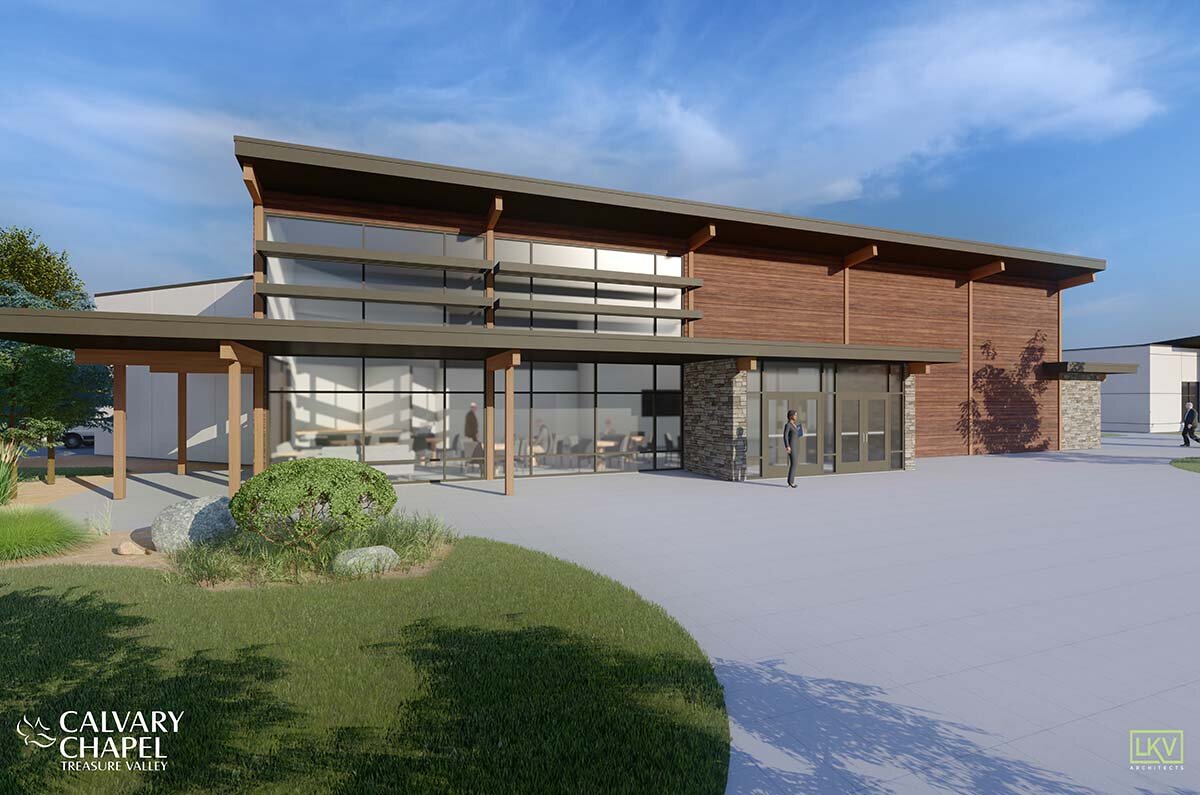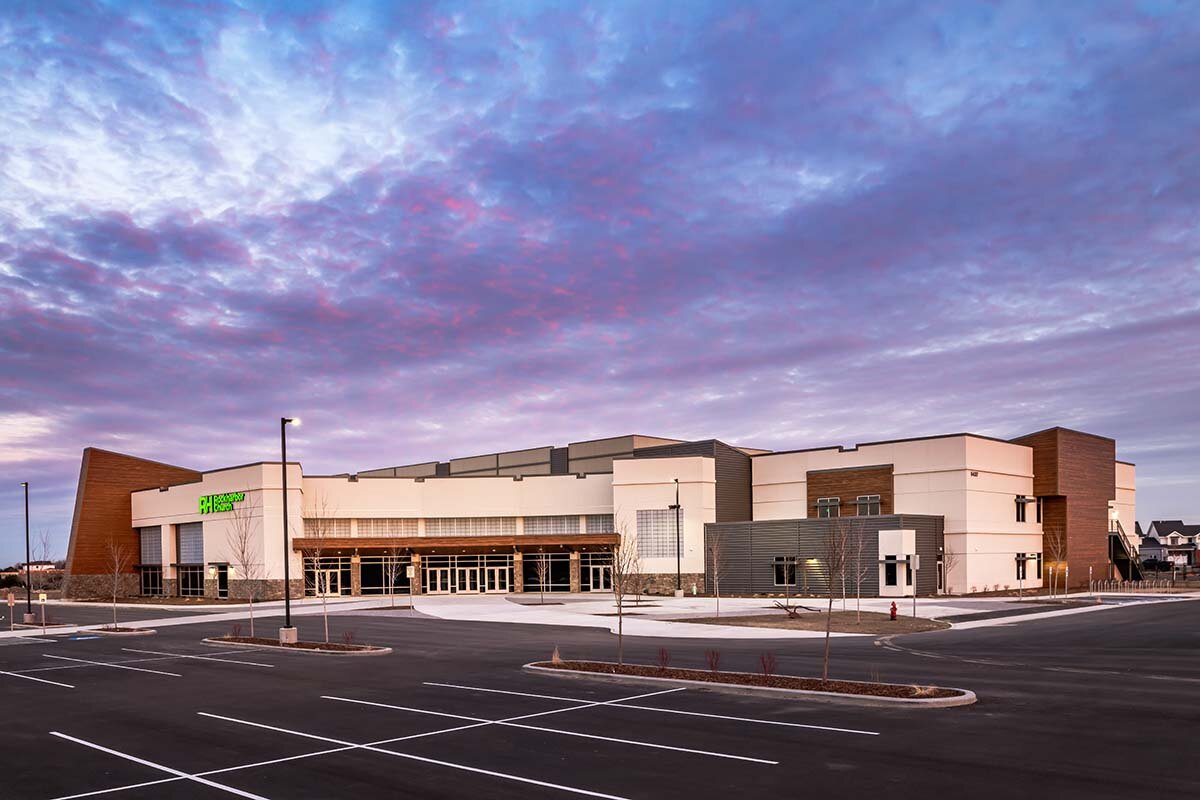Legacy Church
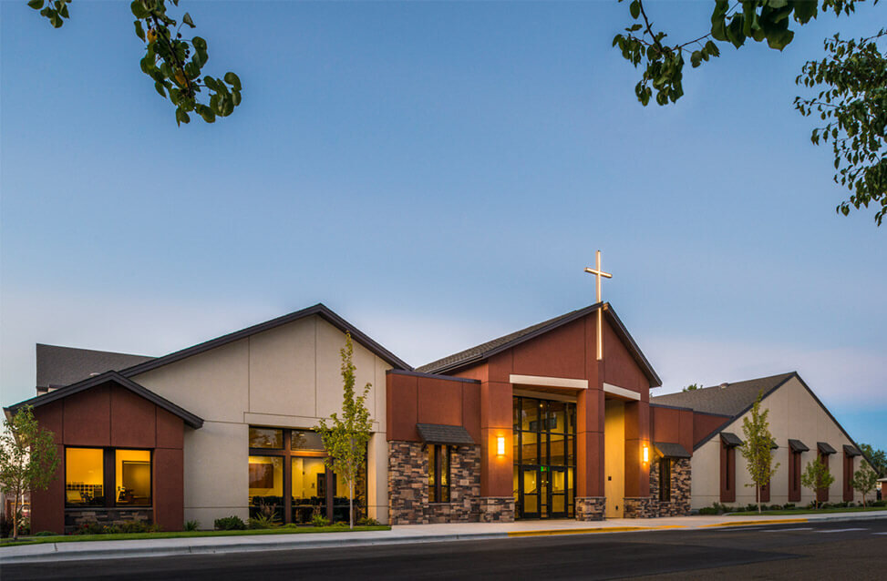
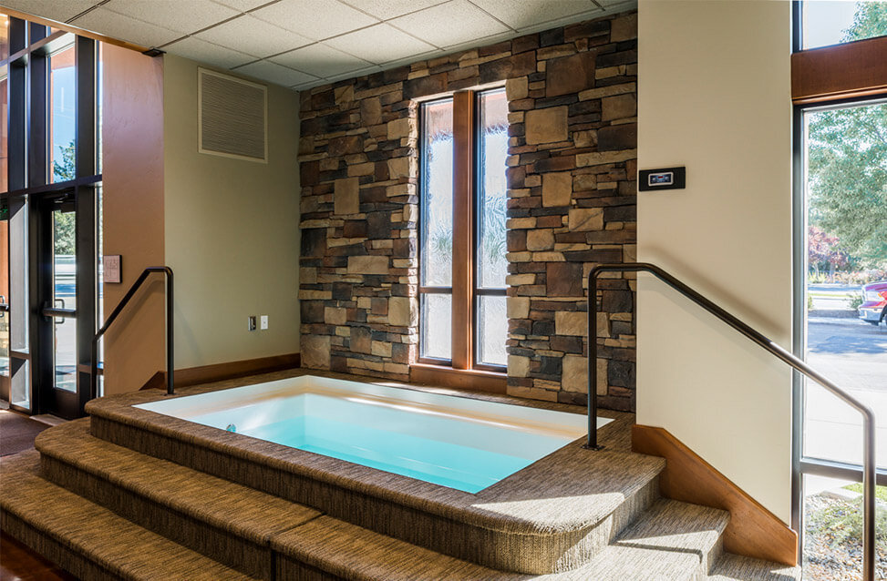
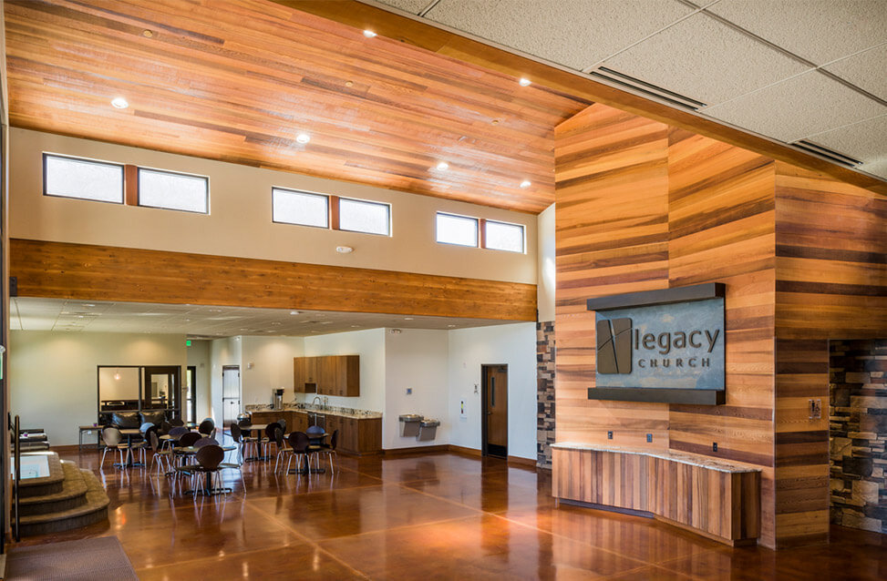
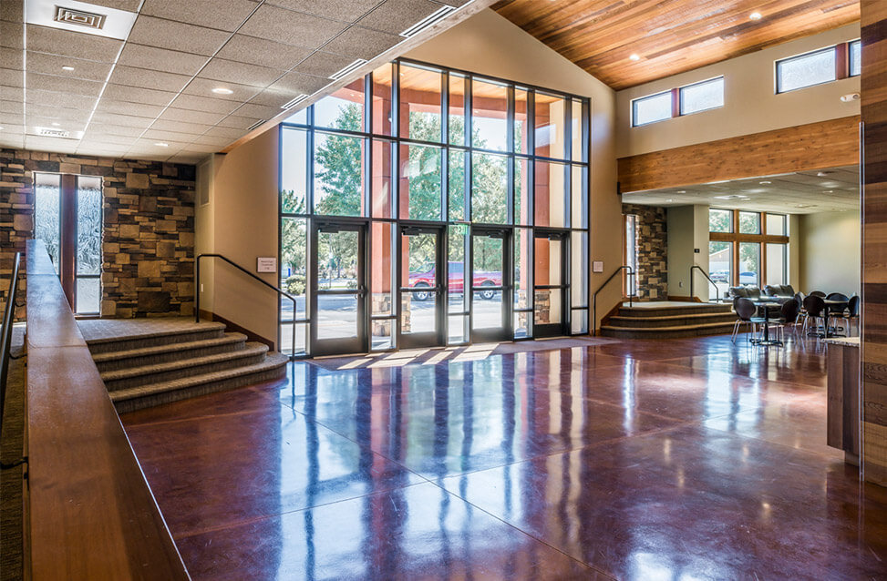
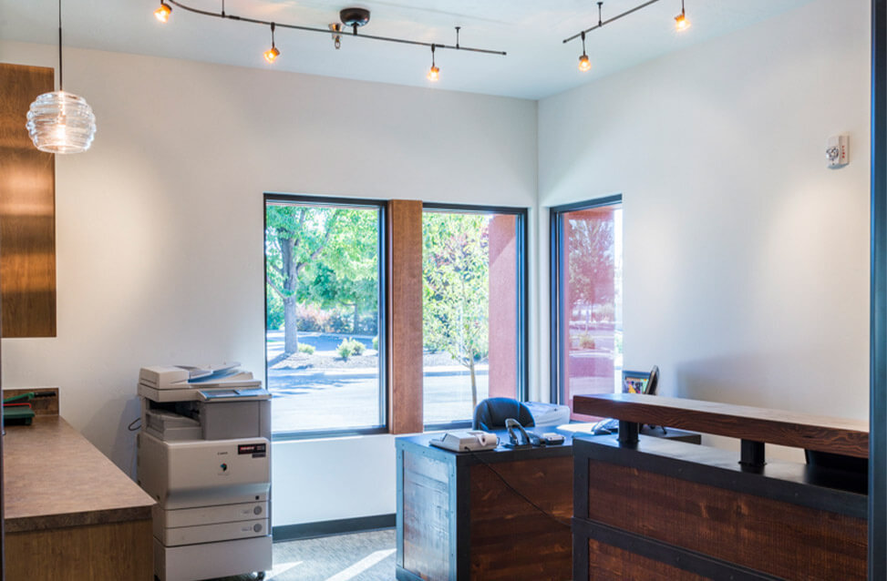
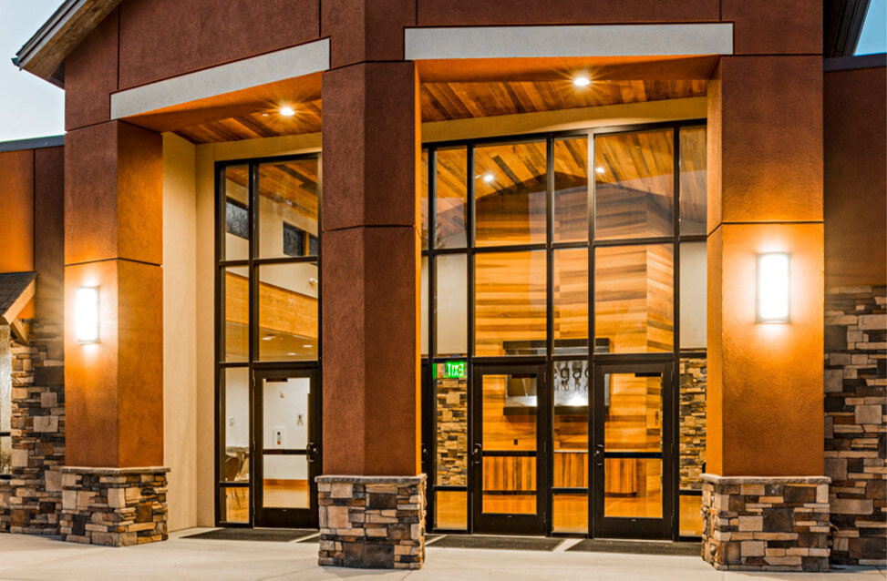
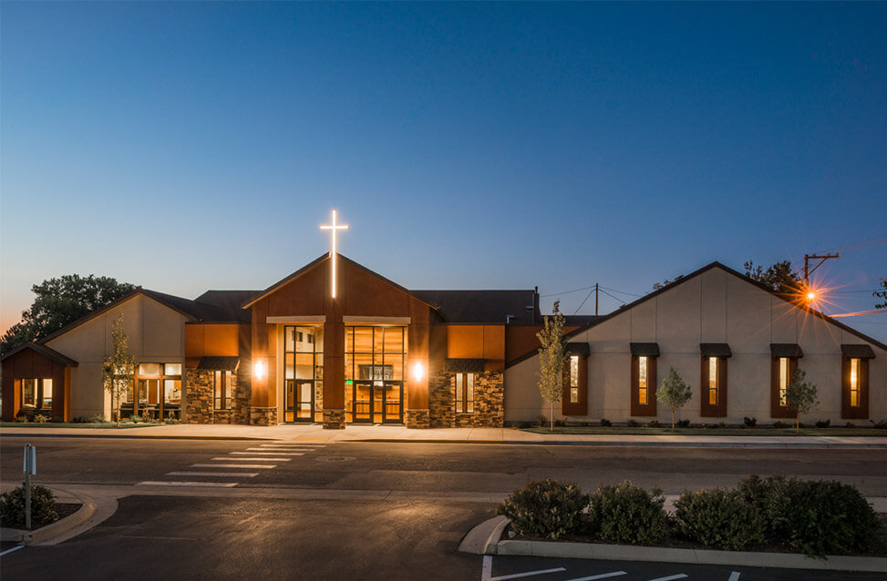
Location: Boise, Idaho
This project involved the design of a two-phase expansion and remodel of an existing church facility. Construction included 4,900 square feet of building addition, 6,000 square feet of interior remodeling, and a complete update of the building’s exterior. The project also included expansion of the existing church parking lot and new site landscaping. The building addition included a new natural light-filled foyer / fellowship space, restrooms, prayer / small group room, nursery, and church office. Remodeling centered around a new sanctuary platform and flooring, with new wall and ceiling finishes. Handicap accessibility, HVAC, lighting special systems, and acoustical upgrades were made throughout. The first phase is now complete and funds are being raised to complete the second phase.
