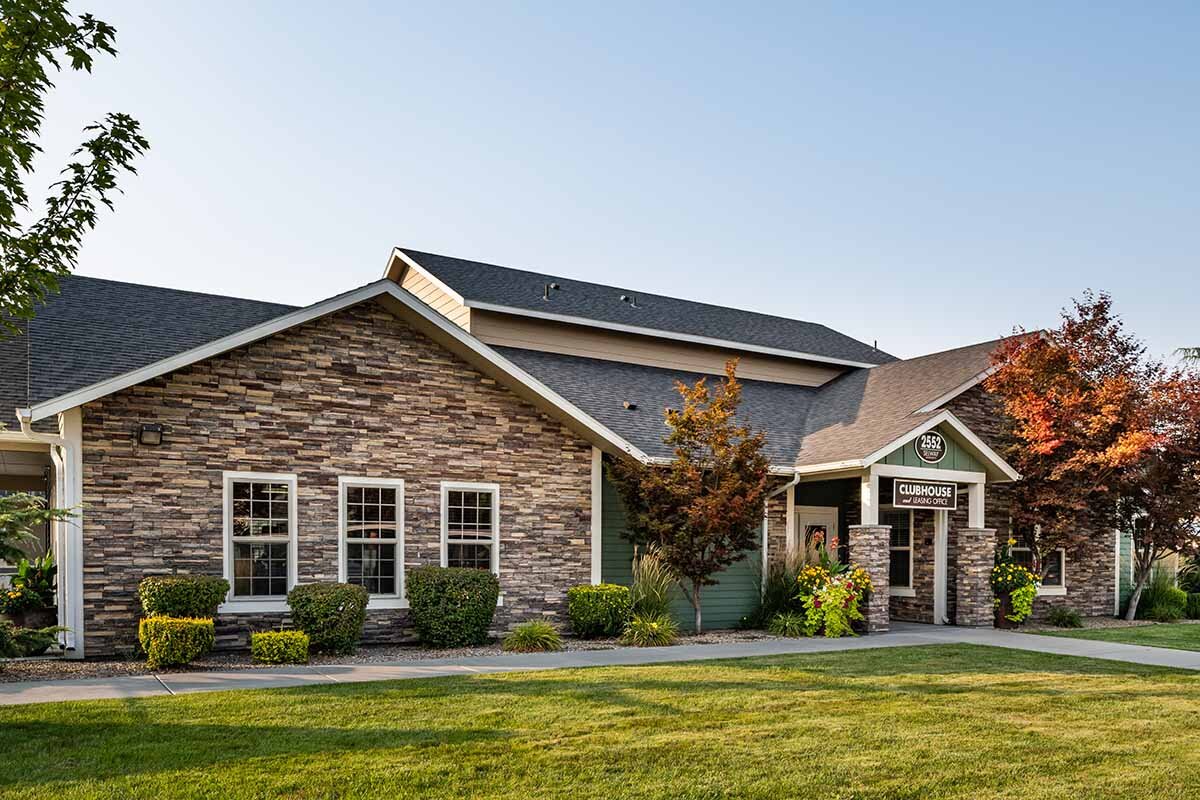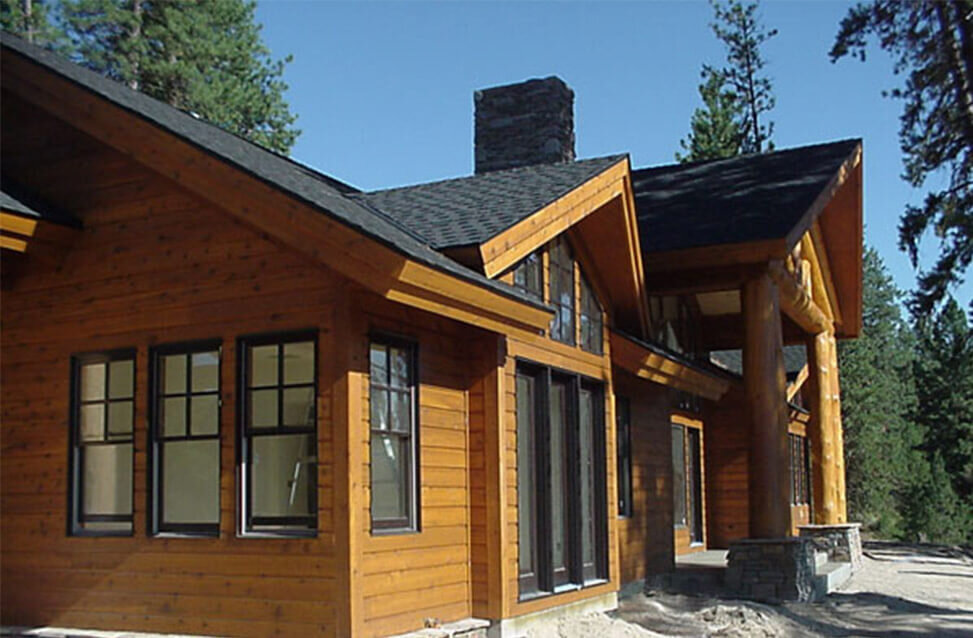Weston Residence
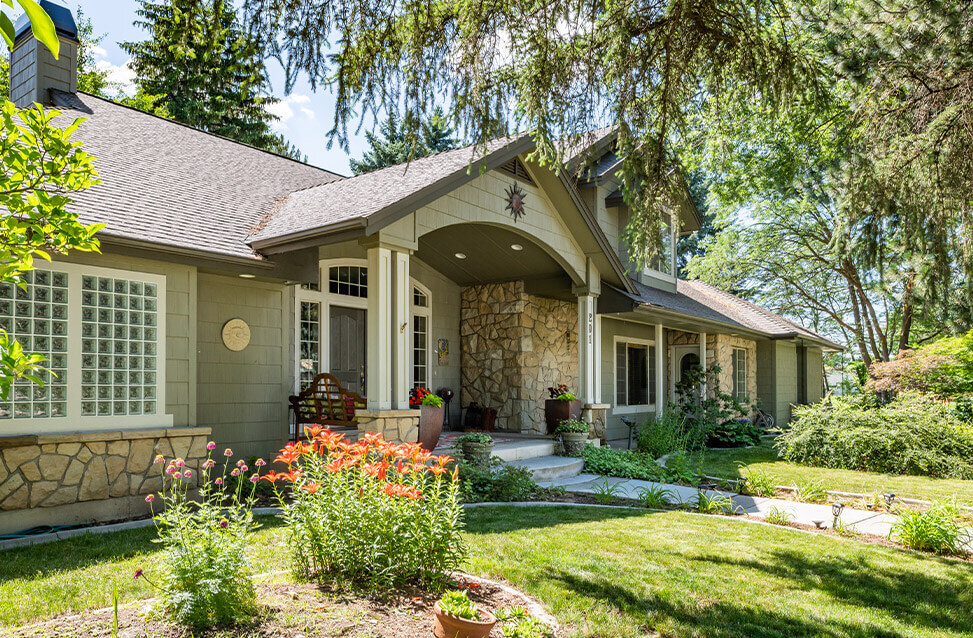
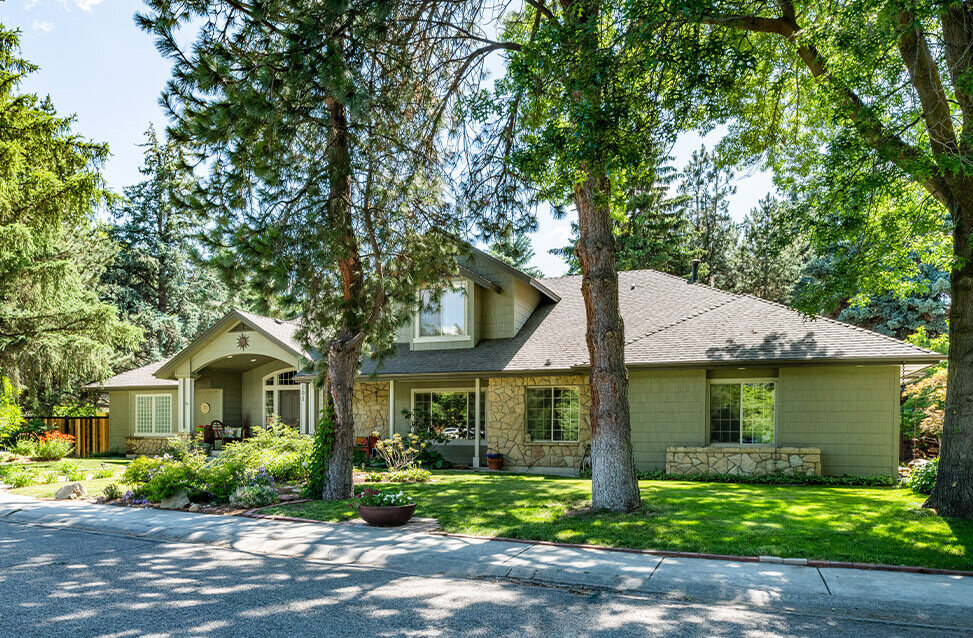
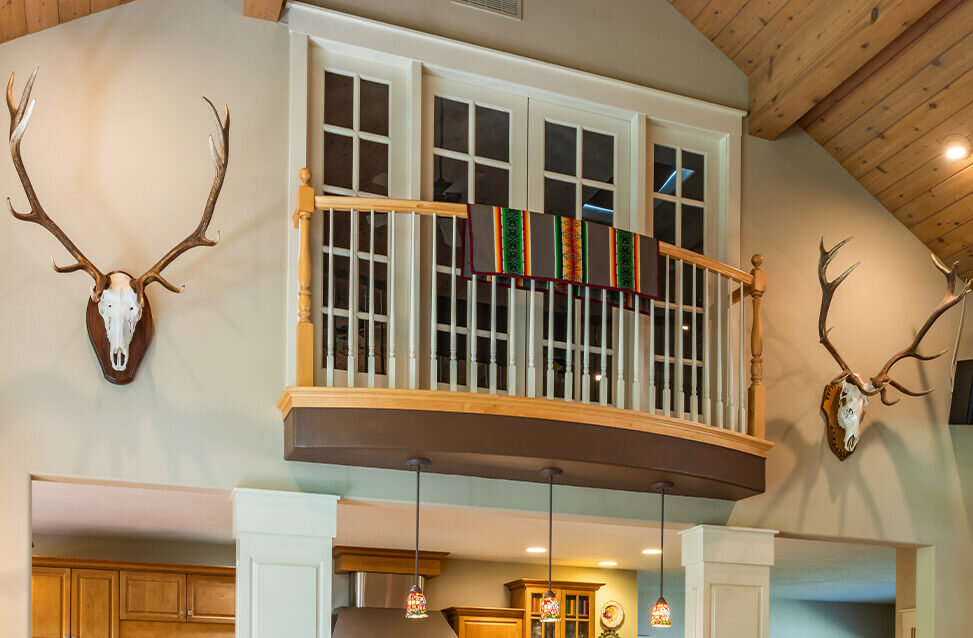
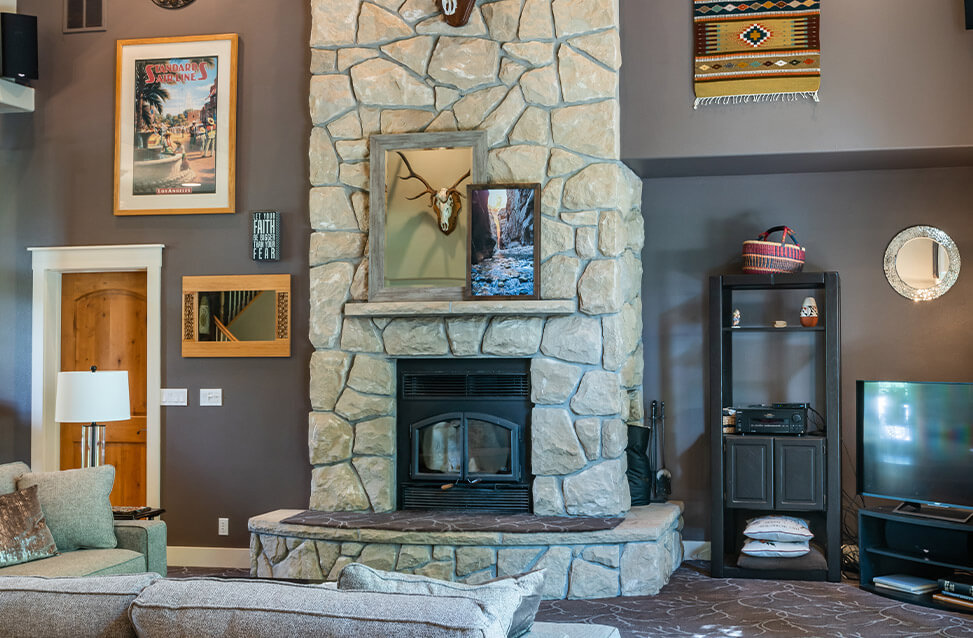
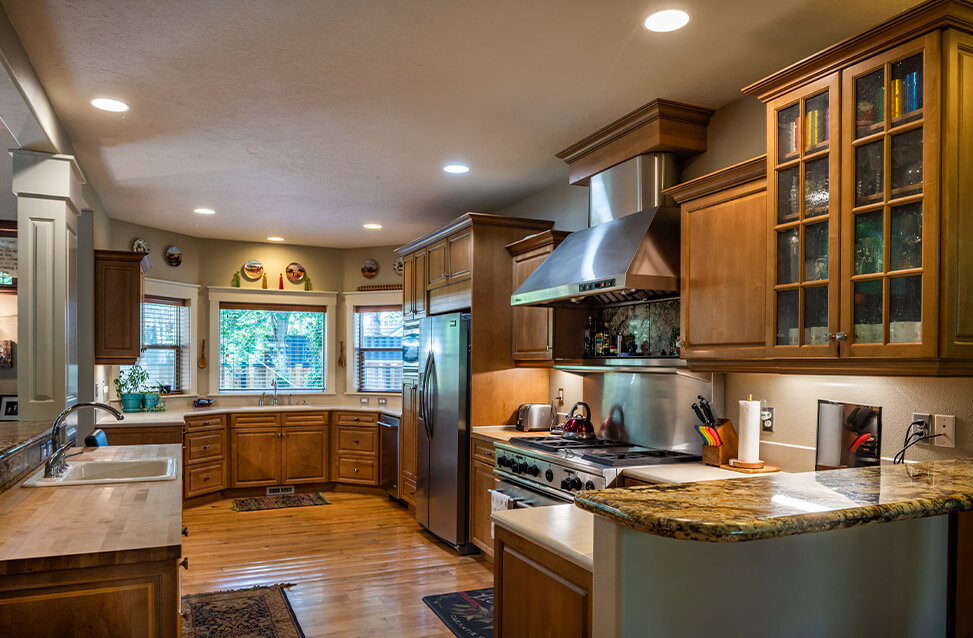
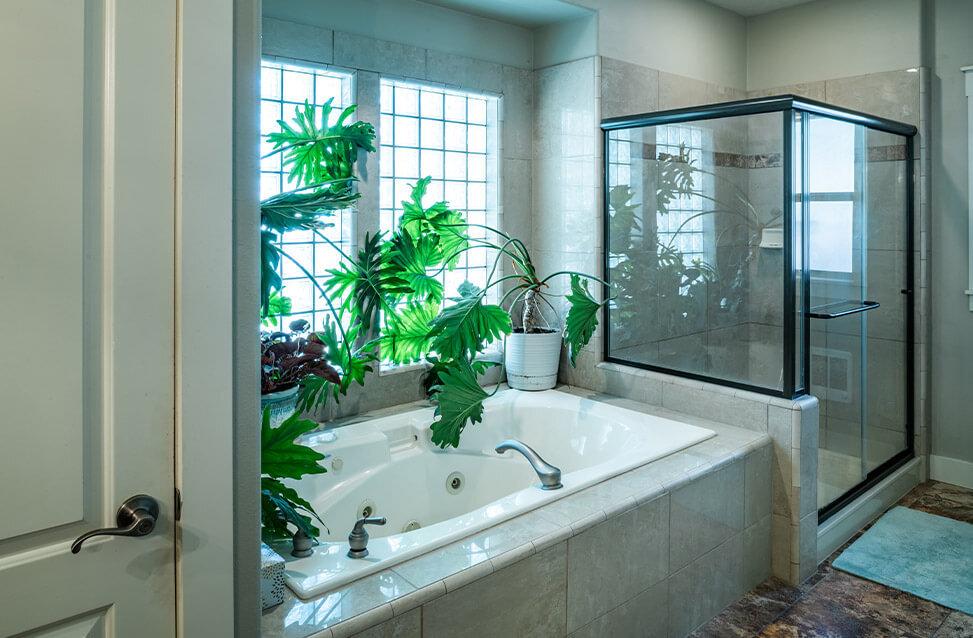
Location: Boise, Idaho
Owner: Dan and Diane Weston
Completion Date: 2000
This 3,000 square foot, two-story home was designed to blend comfortably within an existing, east Boise neighborhood. The 3 bedroom 2 1/2 bath home features a dramatic, sloped ceiling great room with a 20 foot tall stone fireplace on one side and a balcony from the second-floor game room on the other. The home also features an oversize gourmet kitchen, home office and workroom, and generous laundry/sewing room. The home’s exterior walls are hardboard siding, hardboard shingles, and stone veneer. The steeply pitched hip and gable roof is accentuated with architectural grade composition shingles.

